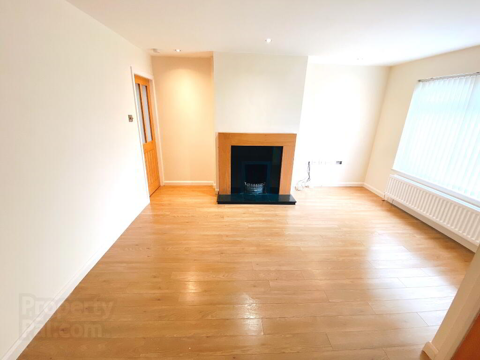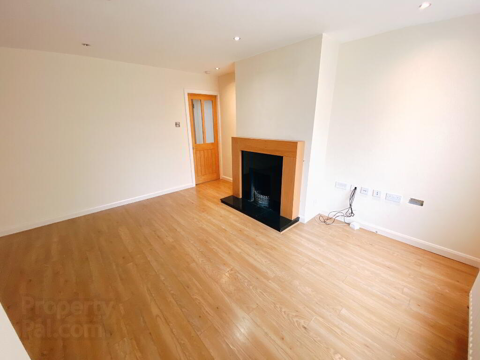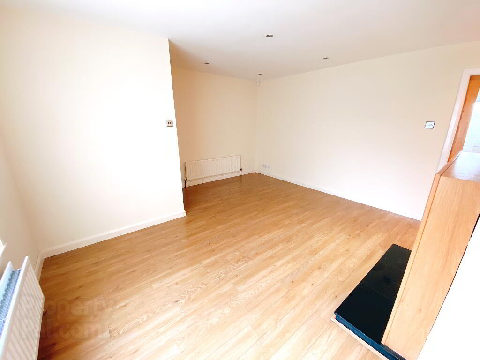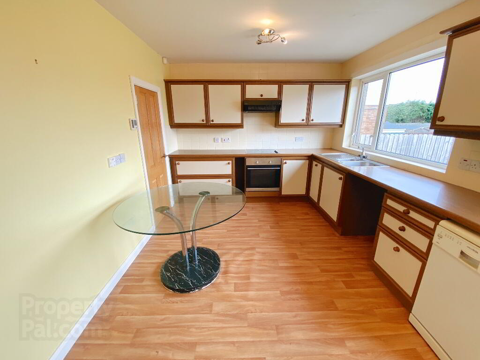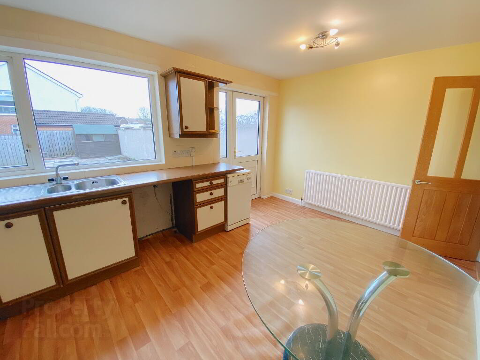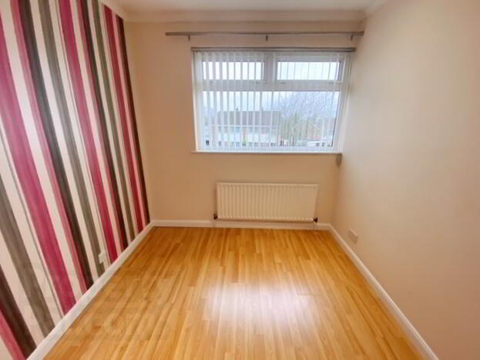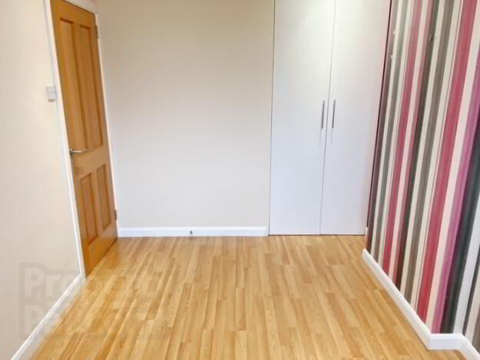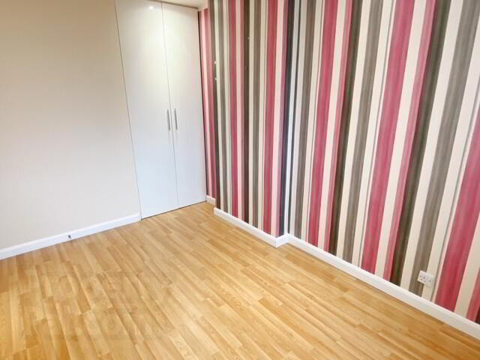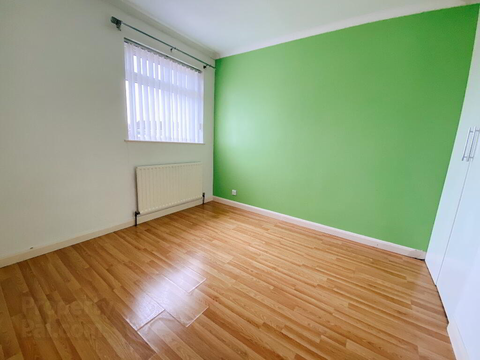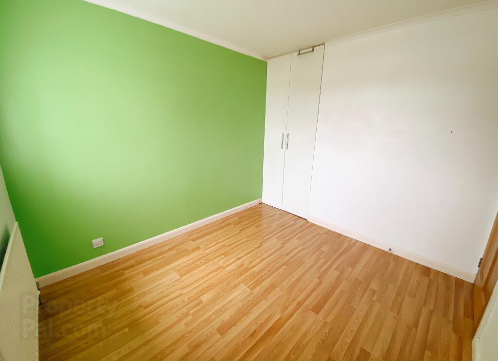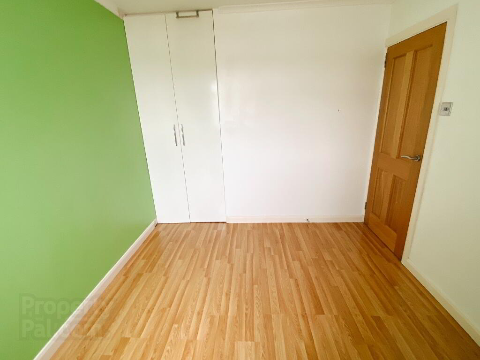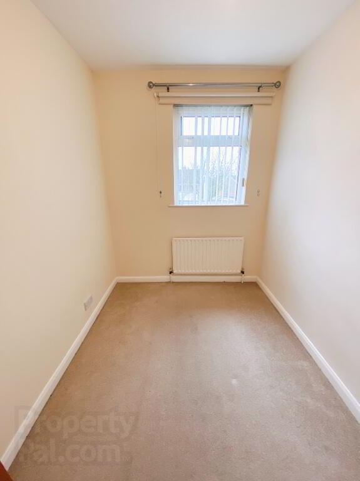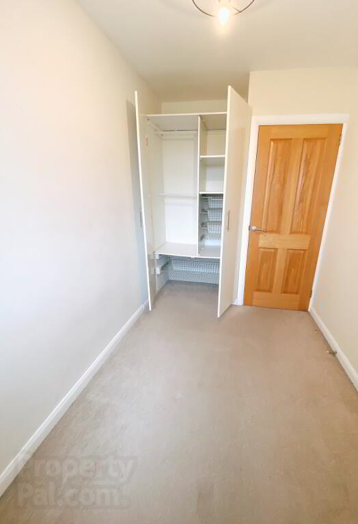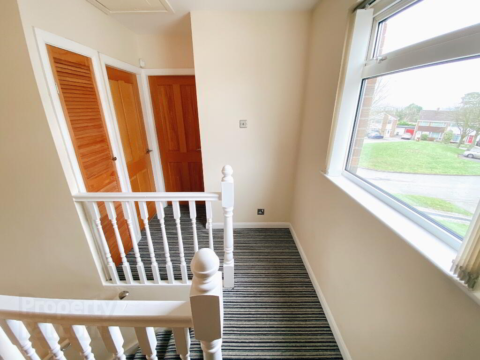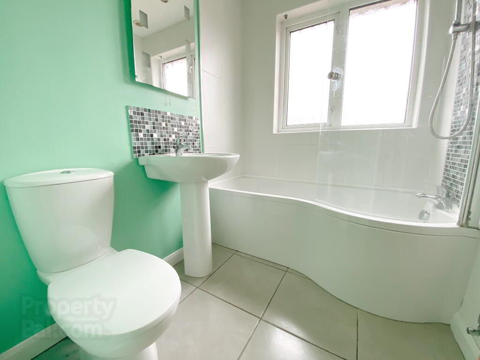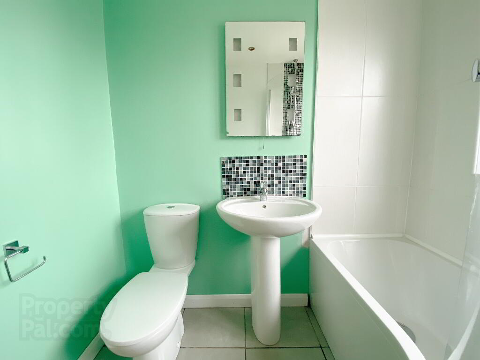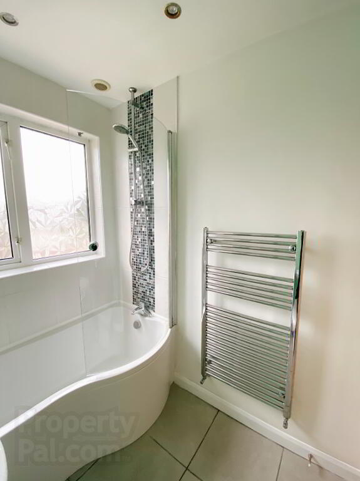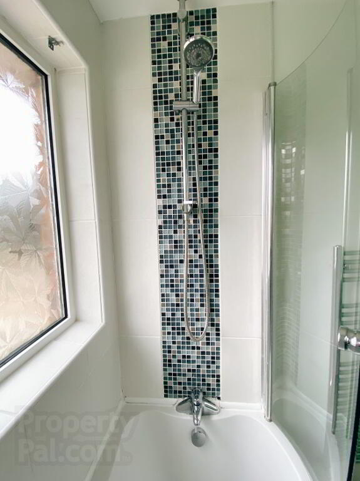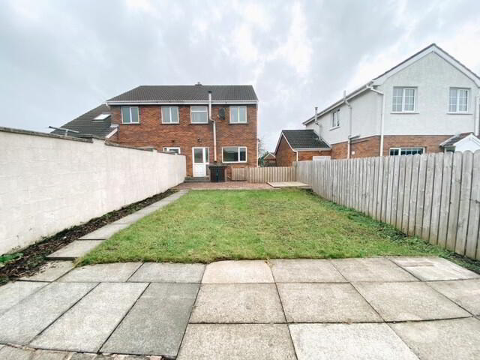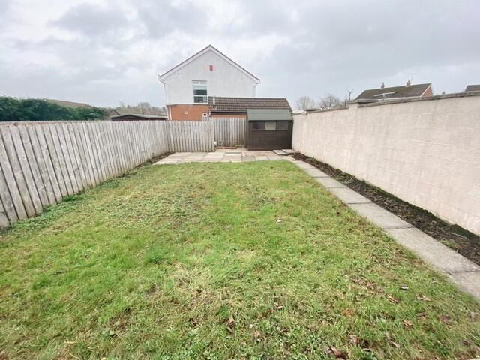
49a Alder Park Antrim, BT41 1JU
3 Bed Semi-detached House For Sale
SOLD
Print additional images & map (disable to save ink)
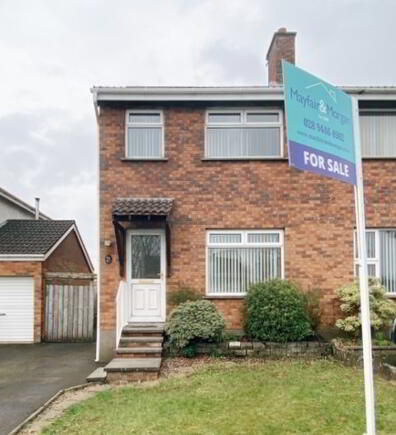
Telephone:
028 9446 4902View Online:
www.mclarnonandstewart.com/736349Key Information
| Address | 49a Alder Park Antrim, BT41 1JU |
|---|---|
| Style | Semi-detached House |
| Bedrooms | 3 |
| Receptions | 1 |
| Bathrooms | 1 |
| Heating | Oil |
| EPC Rating | E53/C69 |
| Status | Sold |
Additional Information
We are delighted to present for sale, this spacious, three-bedroom, semi-detached family home in Alder Park, Antrim, close to the local amenities and schools as well as the main motorway links. The property is in a quiet cul-de-sac and benefits from having excellent storage, a lawned garden to the front, a fully enclosed rear garden, and a driveway suitable for 2-3 cars. Offered for sale with no onward chain, and early viewing is recommended.
FEATURES
- 3 Bedrooms with built in storage
- Family Bathroom
- Kitchen and informal dining
- Spacious Living room
- Fully enclosed rear garden
- Off Street parking
- Oil fired central heating
- UVC Double glazed windows
- UVC front and rear door
- Solid oak internal doors
- Partially floored attic
ACCOMODATION
ENTRANCE HALL – Laminate flooring; panelled door to;
LIVING ROOM – 14 x 14’5
Large living area with open fireplace, solid wooden surround with contrasting tiled hearth. Laminate flooring and double radiator.
KITCHEN AND INFORMAL DINING – 14’5 X 9'5
Fully fitted kitchen with an excellent range of high and low level units and contrasting work top; integrated hob and oven, plumbed for washing machine, stainless steel one and a half sink and drainer with mixer taps, partially tiled walls, pantry/storage cupboard and space for dining table and chairs. PVC door to rear.
BEDROOM 1 - 12 x 8
Built in wardrobe, laminate flooring, single radiator.
BEDROOM 2 - 9’5 x 9
Built in wardrobe, laminate flooring, single radiator.
BEDROOM 3 – 9 x 6’5
Built in wardrobe, single radiator.
BATHROOM – 6’5 X 6
White suite comprising of low flush W.C; wash hand basin, and P-shaped. Electric wireless over bath shower, partially tiled walls, fully tiled floor and towel rail.
EXTERIOR
Front garden laid in lawn with stairs to porch; tarmac driveway with parking for 2-3 cars. Fully enclosed rear garden with patio area, lawn and shed as well as gate to driveway. Fenced PVC oil tank.
TO ARRANGE A VIEWING CALL US ON 02894464902
Measurements are approximate.
-
McLarnon & Stewart County Homes

028 9446 4902

