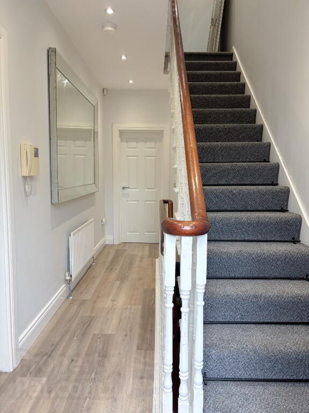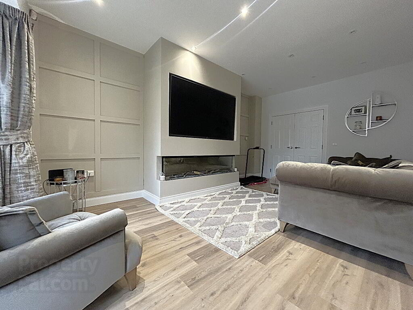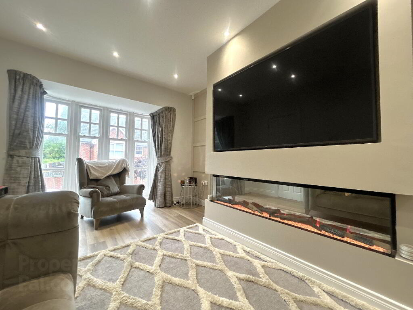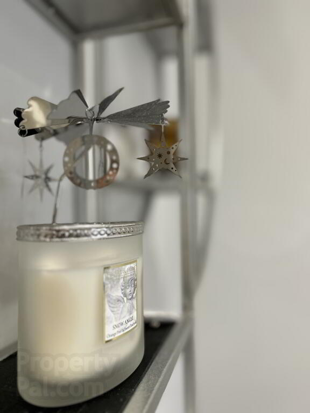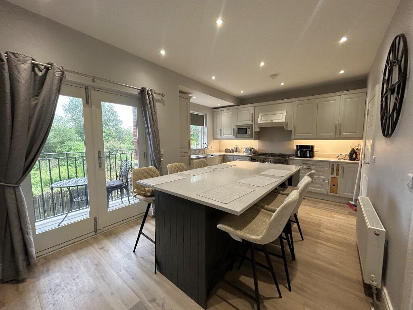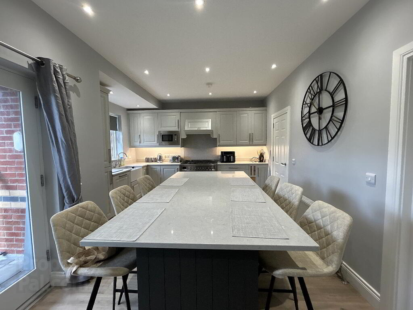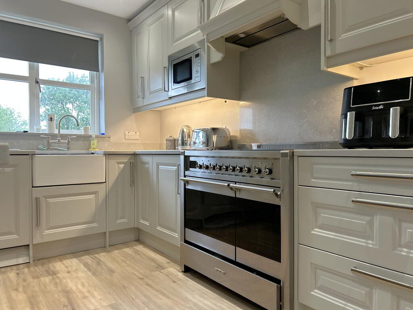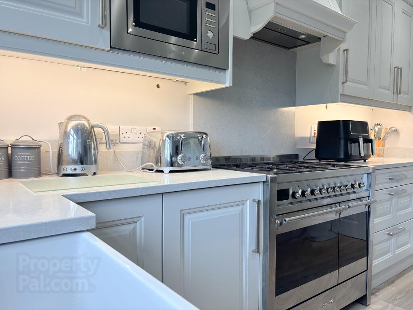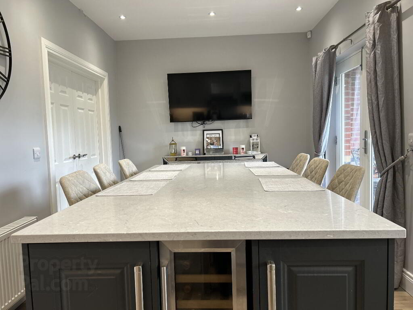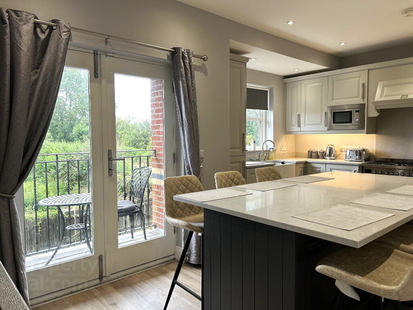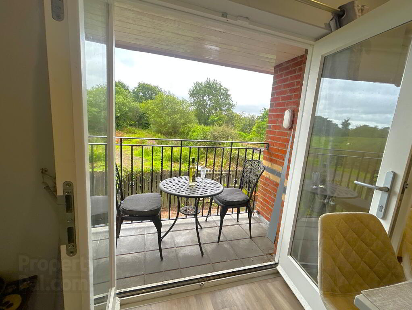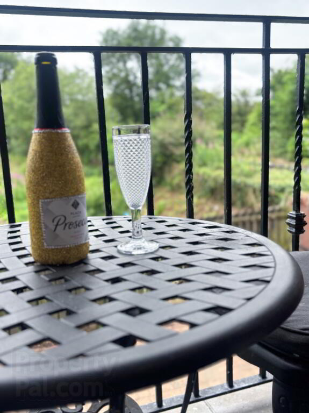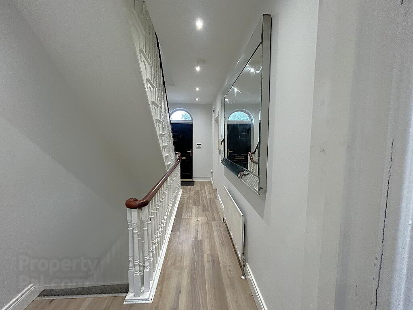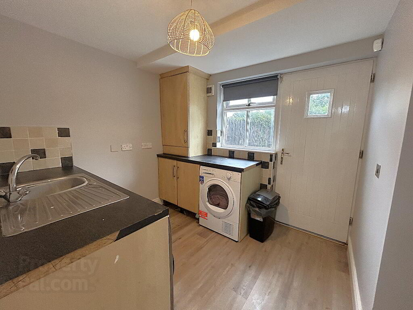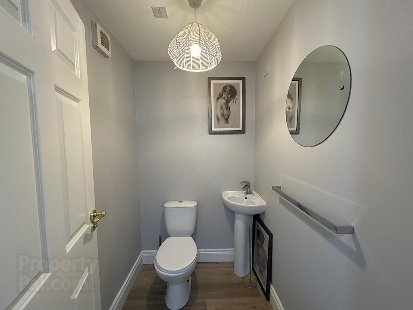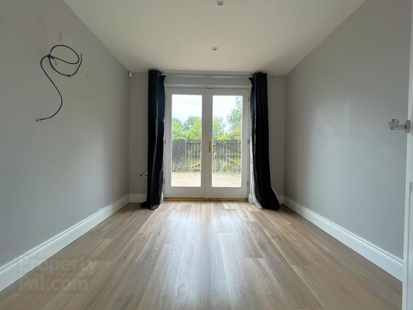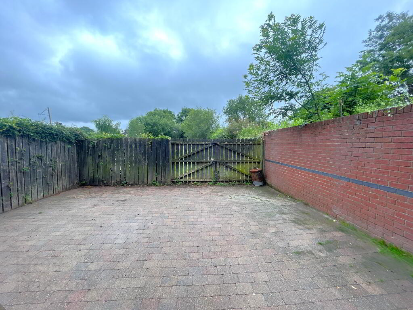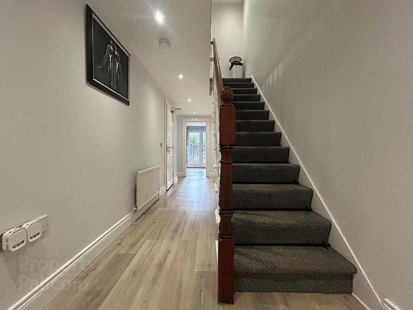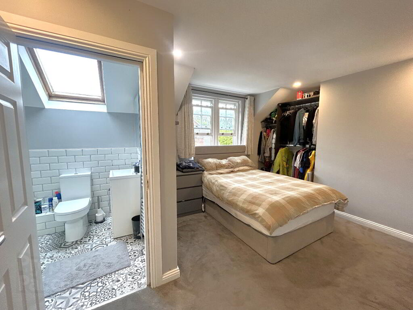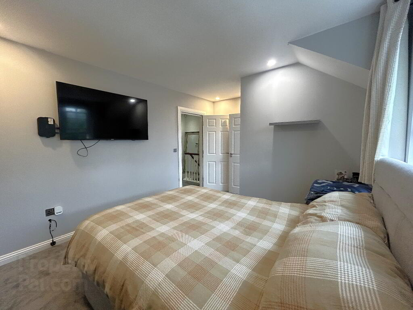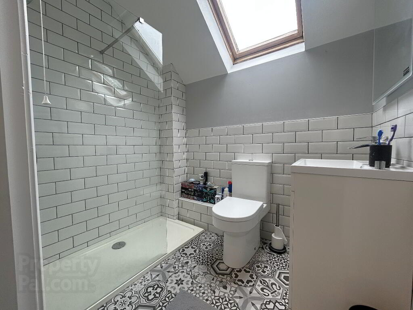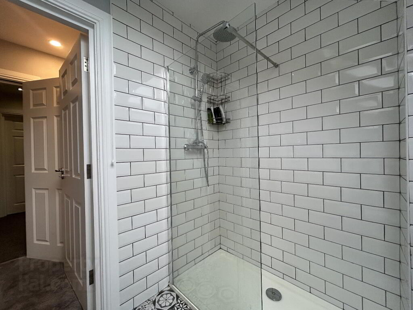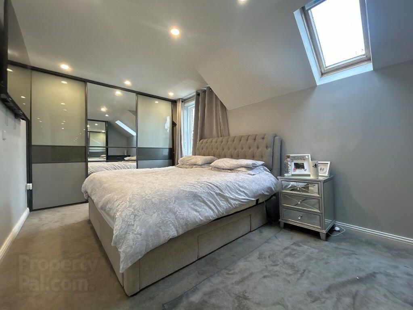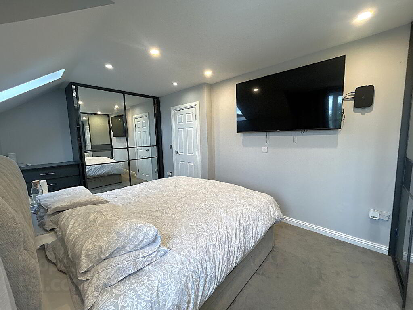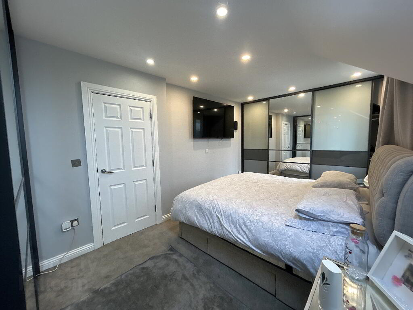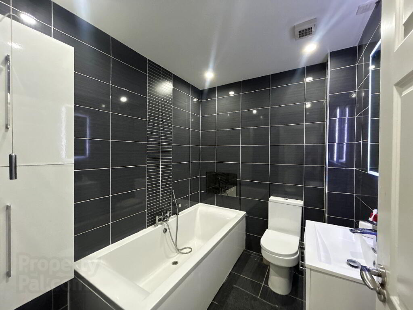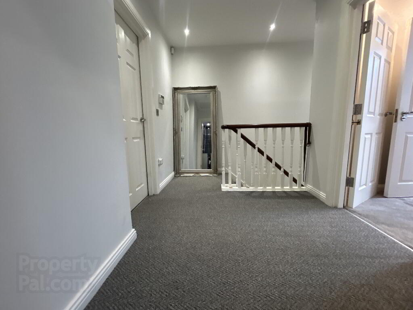
11 The Old Station Antrim, BT41 2PY
3 Bed End Townhouse For Sale
£249,950
Print additional images & map (disable to save ink)
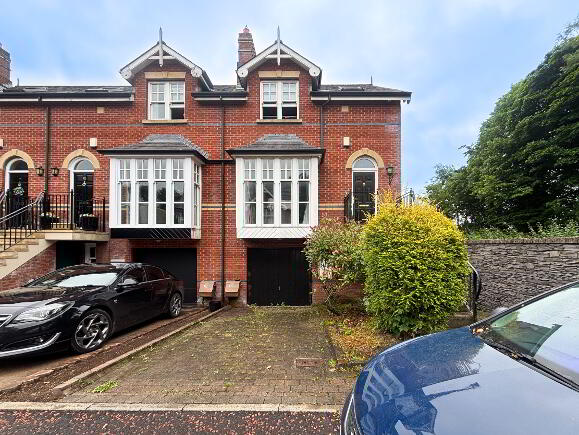
Telephone:
028 9446 4902View Online:
www.mclarnonandstewart.com/1025959Key Information
| Address | 11 The Old Station Antrim, BT41 2PY |
|---|---|
| Price | Last listed at Offers over £249,950 |
| Style | End Townhouse |
| Bedrooms | 3 |
| Receptions | 1 |
| Bathrooms | 3 |
| Heating | Gas |
| EPC Rating | C75/B88 |
| Status | Sale Agreed |
Additional Information
McLarnon & Stewart County Homes are delighted to present for sale this impressive three-storey mid-townhouse, located within an exclusive gated development in the highly sought-after Dunadry area. This beautifully maintained property offers spacious, well-designed accommodation ideal for modern family living.
Finished to an exceptional standard by its current owners, the home comprises three bedrooms, including one on the ground floor- along with a recently refurbished modern lounge, modern fully fitted kitchen with large kitchen island and breakfast bar and balcony, beautiful second-floor bathroom, utility room, and an integral garage. A stunning grey laminate floor flows seamlessly throughout the property, adding a sleek, contemporary touch to every room. Complementing this modern design are elegant, double-glazed sash windows installed throughout, providing excellent insulation while maintaining classic character and charm. Additional benefits include gas central heating, off-street parking, and a private enclosed rear patio.
11 The Old Station is conveniently located just a short drive from local amenities and major motorway networks, offering the perfect blend of peaceful living and easy access to nearby larger towns.
Accommodation
Entrance Hall – (1.9m X 5.2m)
Panelled front door with Georgian-style fanlight, Grey laminate flooring flowing seamlessly throughout, Single radiator and alarm controls. Carpeted staircases with black stair runner rods, spindled handrails that leads to both upper and lower floors.
First Floor
Lounge - (6.25m x 3.51m)
Grey laminate flooring flowing seamlessly throughout the bright and spacious reception room with a beautiful bay window, a modern panelled living room with an integrated media wall and built in Ellere electric fire, double radiator, double glazed sash windows and French doors opening to:
Kitchen– (5.61m x 3.81m)
Modern kitchen with an extensive range of high- and low-level units, beautiful granite marbled countertops, kitchen island and breakfast bar and integrated wine fridge, Belfast sink sink with mixer tap, Smeg range cooker with gas hob and stainless-steel extractor, integrated microwave and integrated dishwasher, and fridge freezer. Fully tiled floor, kickboard lighting, recessed lighting, designer radiator, and French doors leading to a paved balcony with decorative wrought iron railing. Double radiator and tiled flooring.
Ground Floor
Hallway- (6.3m x 1.9m)
Grey laminate flooring flowing seamlessly throughout, single radiator, internal door to garage, leading to the ground floor bedroom, WC, Utility room and rear courtyard.
Bedroom 1– (2.7m x 2.7m)
Grey laminate flooring flowing seamlessly throughout, Double patio doors leading to the rear courtyard, double radiator.
Utility Room – (2.5m x 2.4m)
Light oak units, stainless steel sink, gas boiler, plumbing for washing machine, and space for tumble dryer. Fully tiled floor, part-tiled walls, hardwood rear door, and single radiator.
Ground Floor W/C- (1.8m x 1.2m)
Grey laminate flooring flowing seamlessly throughout, two-piece white suite comprising of a low flush WC and hand basin.
Integral Garage – (5.18m x 3.38m)
Up-and-over door, power and lighting, with additional storage and space for fridge/freezer.
Second Floor
Master Bedroom - (4.m x 3.1m)
Carpeted, built in slide robes, Double glazed sash window and double radiator leading to en-suite
En-Suite- (2.1m x 1.6m)
Modern fully tiled floor and walls en-suite with a stunning double walk in glass wet room enclosure and rainfall shower, push-button WC, hand basin and vanity unity, with a beautiful backlit mirror, vertical chrome radiator, extractor fan and Velux window.
Bedroom 3 – (4.8m x 2.9m)
Carpet flooring, floor to ceiling built in slide robes and chest of drawers for convenient storage, single radiator.
Bathroom – (2.31m x 1.9m)
Contemporary fully tiled bathroom with three-piece white suite consisting of a bath with chrome shower head mixing tap, low flush WC and hand basin with vanity unit. A floating storge unit.
External Features
Front: Tegula brick driveway with off-street parking and access to the integral garage. Built-in under-stair and external staircase leading to first-floor entrance.Rear: Private, south-facing rear patio laid in tegula brick. Surrounded by timber fencing for added privacy.
This is a rare opportunity to acquire a stylish, well-finished home in one of Dunadry’s most exclusive developments. Early viewing is highly recommended.
For more information or to arrange a viewing, please contact McLarnon & Stewart County Homes today.
-
McLarnon & Stewart County Homes

028 9446 4902

